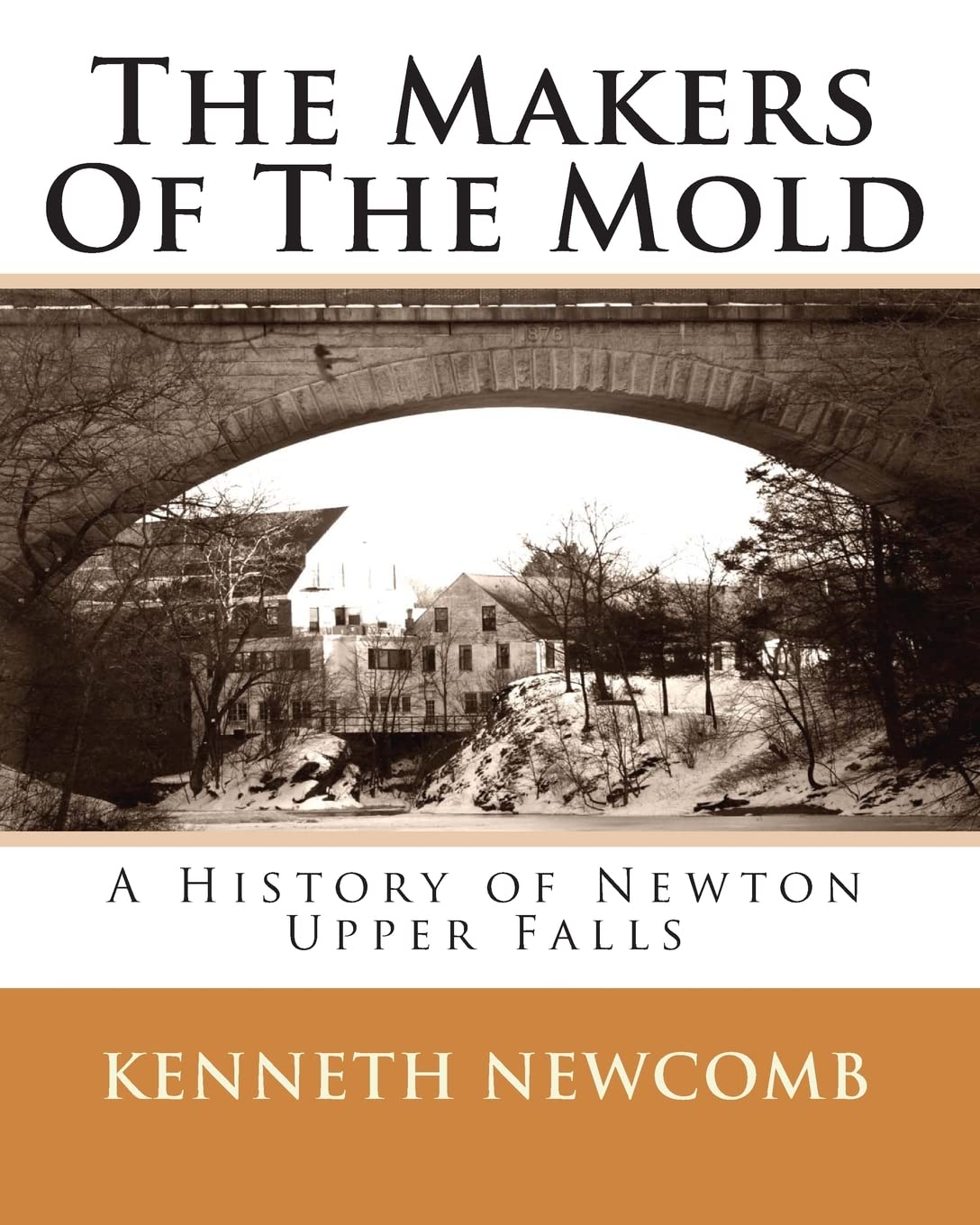The First Homes
The number and locations of the first homes in Upper Falls are hard to determine. Aside from the early settlers such as Woodward (1681), Staples (1688) and one or two others there is little or no information to indicate how many homes were located here in the seventeenth century. There is some reason to believe that there were other houses located here because it was known as the “Upper Falls” area in the 1680s and also because of the presence of John Clark’s sawmill in 1688. Deeds uncovered in research have disclosed houses and structures in Upper Falls not shown on earlier maps. From the few homes that are on record we learn that Thomas Parker, son of Noah Parker who had acquired Clark’s mill in 1720, sold a dwelling house in 1782 to Simon Elliot along with the mill buildings. Another record is that of the Cheney house, found in Sweetser’s “KINGS HANDBOOK OF NEWTON” published in 1889:
“The Cheney house…near the southwest corner of Cheney and Mechanic Streets, was of heavy oaken timbers, wainscoated with oaken planks, as a protection against hostile bullets, which were to be feared in that remote day of 1702, when the foundations were laid. Joseph Cheney, Jr., brought from the woods one day two little saplings on his shoulder, and they have in ninety years grown into the noble elms (still) standing… Joseph’s son, General Ebenezer Cheney, was a representative to the General Court, a pew-holder in the First Church, and filled other positions of trust in the town. He had the orthodox number of twelve children, and died in 1853, at the age of ninety four. The Cheney house has long since vanished; but the great elms, its old-time companions, remain to mark the site.”
KINGS HANDBOOK OF NEWTON
Alas, today, even the great elms are gone.
It is known that the Cheney family and their descendants built other homes in the village. James Cheney Sr. built a home in 1732 on an extension of Mechanic Street which then ran to the river. The house was located between that road and South Meadow Brook. James’s son, Aaron, inherited the homestead which he in turn left to his nephew, Asa Williams, whose surname now identifies one of the streets in the area. Also, Joseph and Mary Cheney sold “a Dwelling House and Shop with about Eight Acres of Land” to Thomas Tolman, a cordwainer (shoemaker) from Milton.
This was in 1763 “in the third year of his Majesty’s Reign,” and the land involved is now occupied by the Stone
Institute. It passed from Thomas Tolman to Simon Elliot to Otis Pettee who acquired the property in 1826 and built his mansion (now part of the Stone Institute) on the land in 1828. Incidentally, Tolman took part in the Revolutionary War, participating in the confrontation with the British at Lexington.
Other than the need for a strongly built house “as a protection against hostile bullets” there were other hazards
and hardships that tested the stamina of early homesteaders. One historian, writing in about 1880, gives us a vivid picture of village life a century earlier, at the time of the Revolutionary War:
“Not a pound of coal, nor a cubic foot of illuminating gas had been burned in this country. No iron stoves were used, and no contrivance employed to economize heat, until Dr. Franklin invented the iron-framed fireplace, which still bears his name. All the cooking and warming, in town and country, was done with the aid of fire kindled in a brick oven or on the hearth. Pine knots or tallow candles furnished the light for the long winter nights, and sanded floors supplied the place of rugs and carpets. The water used for household purposes was drawn from deep wells by the creaking sweep. No form of pump was used, generally, if at all, until after the commencement of the present century. There were no friction matches in those early days, by the aid of which a fire could be easily kindled; and if a fire went out upon the hearth over night, and the tinder were damp, so that the sparks would not catch, the alternative was presented of sitting in the cold, or of wading through the snow a mile or so, to borrow of a neighbor. Only one room in any house was warm, unless some member of the family was ill. In all the rest, the temperature was at zero many nights in the winter.”
Eighteenth Century Homes of which Some Remain
It was during this time that many of our present houses were built. The Elliot mills of 1782 and the Newton Iron
Works of 1799 triggered a mild building boom. Boarding houses, mill tenements and private homes began to spring up along the few public roads and lanes. The Woodward and Staples homesteads, now in the village of Waban, still stand although the latter has been considerably altered. The Jackson Homestead has published, as part of a series, two excellent pictorial booklets of special interest to Upper Falls residents. Entitled “Newton’s Older Houses”, one deals with the older homes in the village proper and the other with similar houses in the old village’s northern limits, now known as Waban. There is some information contained in these booklets which we have found to be in error, but as the early history of these buildings is difficult to obtain, some misinformation is inevitable. It is hoped that eventually a more accurate edition will be issued. There are so many homes 150 years of age or older in Upper Falls that it would be impossible to describe them all here. Again, we recommend the Jackson booklet on Upper Falls for more information.
The Bixby Homestead
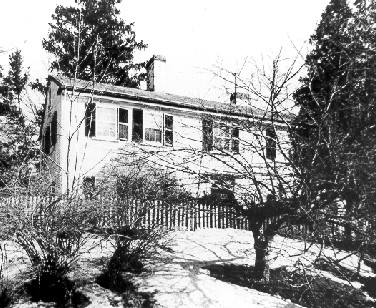
One of the eighteenth century houses worthy of mention is the Bixby homestead which was built about 1750 and is now located at 744 Quinobequin Road. It formerly stood around the corner on Boylston Street but had to be moved as a result of the widening of that thoroughfare. In the moving it was shorn of more than half of its original ells and wings. Although the property became known as the Dresser farm, after Robert Dresser who purchased it in 1872, it had many earlier tenants after it passed from the hands of the Bixbys. As indicated earlier, Benjamin Newell, a local paper manufacturer, resided here for some time as did a family by the name of Nash. Just prior to its occupation by the Dresser family it was owned and occupied by Francis Jones, a prominent Upper Falls business man.
There is one interesting note regarding a subsequent tenant to the Dressers, a family named Grilley. Mr. Grilley was an aviation enthusiast and, as such, was a good friend of Amelia Earhart, the noted aviatrix. His flying togs were borrowed and worn by Ms. Earhart on her fateful flight over the Pacific in 1937.
The Clark House
The same pattern in the development of other early New England textile villages is found in Upper Falls where many of its first homes were built for their workers by the first industries including the Elliot mills (1782), the Newton Iron Works (1799) and the Pettee Machine Works (1831). Surprisingly, many of these earlier homes were built and owned by the workers themselves, especially in the period 1830 to 1850. For example, many homes built on High Street in the late 1840s were all privately owned. Doctors, storekeepers and mill officers all built substantial homes here in the early nineteenth century. Unfortunately, some of our earliest dwellings have been demolished while others have succumbed to time and neglect.
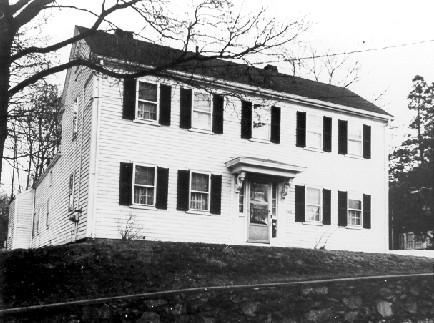
Among these would be the William Clark House formerly at 1185 Boylston Street. While older residents will remember this house as the address of the Brittain family, it was supposedly built about 1800 by William Clark. Clark operated a machine shop at the rear of the house, a building that was later moved across the street and down the hill where it became a residence. The house at 1185 was originally two stories high with a third story added later. An 1831 map shows this home to have been owned by a Wiswall (believed to be Elisha Wiswall, owner of the Wiswall Tavern on Boylston Street).
The Cheney House
Another substantial home that once stood next door to the Clark house was that of General Ebenezer Cheney at 1195 Boylston Street. Again, older residents may remember this home when occupied by the Hemphill family prior to its demolition. It was believed to have been built by General Cheney in 1782 at the time of his marriage. General Cheney served during the Revolution and was Brigadier General of the Massachusetts Militia. He was a member of the General Court for nine years and also a member of the Massachusetts Constitutional Convention. An early Jackson Homestead publication estimated that this house was erected in 1782. This would indicate that some sort of public way led to these houses prior to the construction of the Worcester Turnpike which passed their doors about 1808. An 1831 map shows that the owner of the old Cheney House on Boylston Hill was named Rice. He is believed to be Dr. Nathan Rice, a former practicing physician in East Sudbury (Wayland). Both he and his wife, Mary, were members of a group of Methodists in this village in 1826. Their sons, Gardner and Marshall, were also members. Gardner was a teacher in the Holliston Academy and was later ordained a minister. Marshall S. Rice was the founder and a member of the Upper Falls Methodist Episcopal Church from 1832 until his death in 1879 (See Marshall S. Rice biography). The 1855 map indicates that the owner of the Cheney House at that time was A. H. Randall.
Boarding Houses
There are other ancient structures which have followed the Clark and Cheney houses into oblivion, or which have been so severely altered as to hide their original identities. Among the more picturesque we include those necessary structures in a mill village, the boarding houses. These large, rather plain buildings were” second cousins” to the mills and were usually located close to the industries. We shall never know the total number that served as rooming houses for the workers since some are still standing while others are long gone. They held an important place in the early nineteenth century when the village was still young, before the churches and schools appeared and before families came to build their homes in the community. To many workers their world consisted of three places – the mill, the boarding house and the tavern. Some of the old boarding houses persisted even after families came and established more permanent residences. In the mid-nineteenth century there was Mary Worth’s on Elliot Street, Jane Daly’s on Chestnut, Keefe’s on Elliot and the notorious “beehive” on Mechanic Street. In the early days, board and room could be obtained for $2.00 a week for men and $1.50 per week for boys. By 1860 the rates were slightly higher. At Jane Daly’s the charges were: room and board (two to a room) $3.50 per week; single room $4.50; laundry, including overalls and jumpers, $.50. The food (three meals a day) had to be plentiful and well cooked or the lodgers would move to another boarding house.
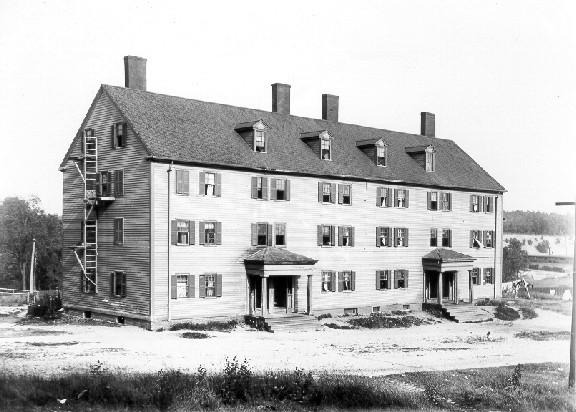
The old boarding house on Mechanic Street, previously referred to as the “beehive”, was built by Otis Pettee in 1839 on the easterly side of the street, next to the railroad, on the site now occupied by the Newton Electrical Company. This huge, sprawling structure survived to be remembered by some of our older citizens of the village. Built for the workers of the Pettee Machine Works (1831) it became a haven for newly arrived immigrants who came to work in the mills in later years. At one time Mr. Pettee operated a bakery located in one of the ells of the building. The Pettee Company later built a rooming house for its workers called the Mechanic’s Hotel, also located on Mechanic Street. This building is still standing and is now known as Elliot Manor, serving a very useful service as a nursing home.
Some Mill Buildings became Homes
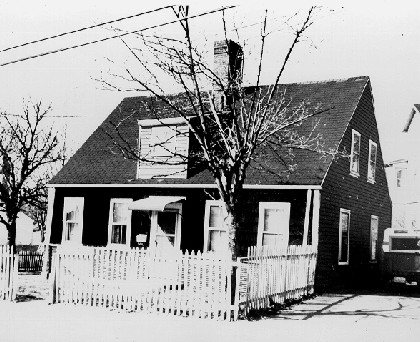
The actual age of many of our village homes is hard to determine due to the fact that when our mills expanded and larger buildings were required, the smaller mill buildings were either sold to the mill workers for private dwellings or were converted by the mill owners into tenements for their workers. As they were often moved into vacant lots adjacent to the mills, they are difficult to trace. For example, in 1823 the Elliot Mfg. Company stripped its mill site on Elliot Street of four snuff mills, a screw factory, grist mill, blacksmith shop and an annealing house. It is now believed that they were moved to nearby Elliot Street lots east of the Chestnut Street crossing. The four small tenement houses numbered 331, 335-337, 339 (recently burned down, see picture) and 351-353 are believed to have originally been mill buildings. Pegged timbers and hand wrought nails from the burned building at 339 Elliot would seem to bear out this assumption. The building at 335-337 arrived on its site in 1882 after a move from 308 Elliot where an 1855 map (presently on file at the Jackson Homestead Historical Museum) shows it as owned by Charles Winslow. If these houses were the original mill buildings their date of construction would be about 1785, shortly after Simon Elliot purchased the old mill site for his snuff mill operation. Other examples of factory buildings rebuilt into homes may be found at 12, 16, and 20 Shawmut Park, 50 Hale Street and at nearby 50 Oak Street. They were formerly part of the old Pettee Machine Works plant and are believed to have been moved to their new sites about 1895 when the Pettee shops were rebuilt.
347-349 Elliot Street
In the midst of the Elliot Street houses mentioned above (at 347-349 Elliot) is believed to be an old surviving boarding or tenement house of the Elliot concern. Although it has since been enlarged, the original building could be one of the tenements referred to in the deed covering the sale of the mill property in 1814 by General Simon Elliot to the Perkins brothers of the subsequent Elliot Mfg. Co. Other modest tenements and homes on Elliot and Chestnut streets in the vicinity of the old mill are thought to have been built by the Elliot Mfg. Co. following its organization in 1823.
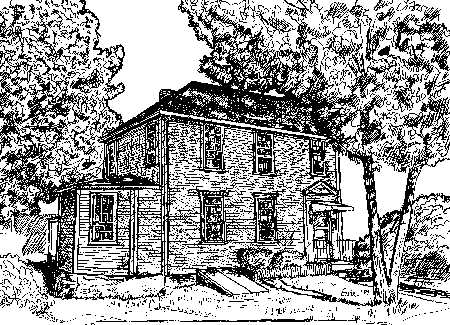
One exception might be the “half” house at 1034 Chestnut Street. The style of architecture of this home built in the 1790s is not in keeping with the simple style of its neighbors, and is believed to have once been a part of a large prepossessing home built as a summer country home by General Simon Elliot. He was known to have such a home in this area. When all of the buildings were cleared from the site of the new mill in 1823, it is possible that this house was separated into two sections and sold or rented to mill workers. If so, we create a small mystery – what happened to the other half? In any event, if this was General Simon Elliot’s home, did his son leave here one fateful day to engage in one of the most exciting adventures of his life? We include here this story found in the book “COACHING ROADS OF OLD NEW ENGLAND” by George Francis Marlowe – published by the Macmillan Company, New York – 1945:
“On the Providence road, we are at last able to record a real duel, at sunrise, with seconds and all in due form and in the approved manner of the eighteenth century, though it took place in the first years of the nineteenth.
COACHING ROADS OF OLD NEW ENGLAND
It was just outside Providence that the irascible William Austin fought a duel with the son of General Elliot, a brother-in-law of the Boston merchant Thomas Handasyd Perkins. Young Austin, who was a nephew of Benjamin Austin, editor of the Boston Independent Chronicle, had written a political article of a damaging nature against Elliot’s father. The two meeting one day, they came to blows, when Austin is said to have had the better of the scrimmage, with the result that the younger Elliot, a young man of twenty-two or three, sent a challenge to the editor’s nephew. Seconds were duly chosen, Henry Sergeant acting for Elliot and Charles P. Summer for Austin; Dr. John C. Warren acting as surgeon.
The party reached Providence in the evening, ‘had a pleasant supper,’ and at four the next morning proceeded to a piece of woods near the Massachusetts boundary. Taking places at twelve paces apart, they fired together and Austin was wounded in the lower jaw. He insisted upon another shot, however, and Austin was again hit, this time in the thigh. Neither of the balls had penetrated very deep, however, Sargent purposely having taken the precaution to make the charges rather light. ‘After the affair was over,’ wrote Dr. Warren, ‘We got into carriages and drove to the first tavern in the State of Massachusetts, on the way homeward,’ probably on the road between Providence and Attleboro. Here Dr. Warren dressed Austin’s wounds, ‘and he recovered without any subsequent inconvenience.’
The Austin family seem to have been more or less constantly in hot water. About the time of the duel the editor’s son was shot in State Street by Thomas Selfridges, a lawyer. Selfridges, indignant at attacks made upon him in the paper, had retaliated in kind and had been threatened with violence by Austin’s son, who, meeting him in State Street about noon one day, struck him on the head with a heavy stick. Selfridges, who had been warned of the threat against him, drew a pistol and shot the young man dead. He was ultimately acquitted.”
Cottages
Two of the original four cottages located on Richardson Road remain there and the other two still exist, one on Anita Circle in Waban and the other at 1144 Chestnut Street. These four were also workmen’s homes and were built by the Newton Iron Works or the Newton Factories early in the nineteenth century. Similarly, Otis Pettee built housing for his employees in the 1840s and a fine example of this type of building is found at 238-240 Elliot Street. Most of the cottages or tenements of the New England Spun Silk Company which were built by the Elliot Mfg. Co. were occupied by the mill workers on a low rental basis until more recent times when they were offered for sale to the tenants.
We might add that other older homes located on Saco, Butts, Williams and Abbott Streets were built as a development by the Pettee Machine Shop Company around 1900. This was followed by another development by the same concern about 25 years later. These were better type houses with central heating, electricity, plumbing and other amenities which were sold to employees of the shop.
Nineteenth Century Homes
As we move into the nineteenth century, we find that the development of the village of Upper Falls closely followed that of other early New England industrial villages. This is evident as the topography of its site was similar to other mill villages. The mills clustered along the river with the mill workers homes and tenements close by. On the higher ground we find the more substantial homes of the doctors, lawyers, shop keepers and mill supervisors.
The Pettee Home
On the uppermost heights were located the mansions of the mill owners. Included in this latter category would be the imposing home of Otis Pettee which he erected on Prospect Hill in 1828, perhaps one of the finest of Newton’s homes at that time. Much of the house remains today as part of the Stone Institute and Newton Home for Aged People which it acquired in 1899.
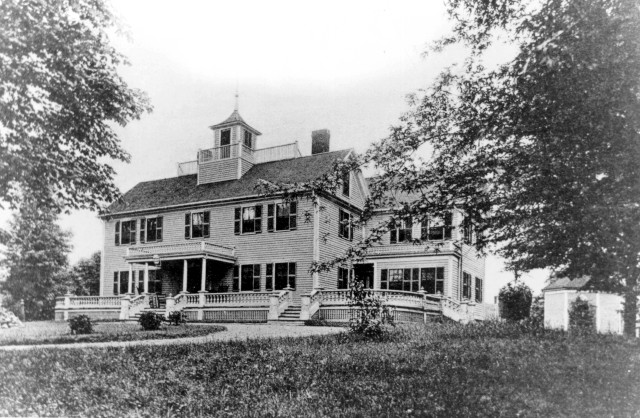
Its former grandeur perhaps is best described by Sweeter in his KINGS HANDBOOK of NEWTON of 1889:
“Near the crest of the Quebec-like ridge stands Sunnyside the antique yellow mansion of Otis Pettee, rambling over its high terraces in luxuriant amplitude, and crowned by a little spire that recalls the colonial dignity of Mount Vernon. This house dates from the year 1828, when its farmlands extended southward beyond the present railroad.”
KINGS HANDBOOK of NEWTON
The Billings Home
A similar mansion once graced the same slopes east of Pettee’s home which was owned by Henry K. Billings who had married one of Pettee’s daughters. It was later, in 1880, after the death of Pettee that Billings became the sole owner of the Pettee Machine Works. The lane off Elliot Street opposite Linden Street, known as Hillside Lane, still has the original stone posts at its entrance marking the main drive into the old estate. Since it was subdivided into several house lots, only portions of the old building remain, including a barn and two ells which were converted into residences and are now located on Champa Street.
The Ellis House
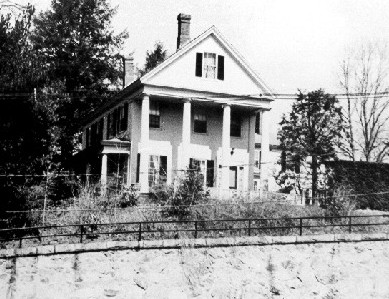
A fine example of a mill owner’s home survives on its lofty site at 1235 Boylston Street. It is known as the Ellis House, after its original owner. An ell on the rear of the house is built of stone, using boulders of considerable size. This section is said to have been built in 1790, although no building is shown on the site on an 1831 map. The Greek Revival portion was built about 1838 by Rufus Ellis, one of the founders of the Newton Iron Works in 1799. Another large home built at a later period was once located on an expansive site across the street at the corner of High and Boylston streets. As indicated earlier it is thought to have been built by Benjamin Newell, a paper manufacturer who operated mills on the river at the foot of Boylston hill. Later owners of the property were the Tucker, O’Malley and Mazzone families. Badly damaged by fire some years later, the remains were torn down, a new street (Lucille Place) was built across the property and the estate broken up into house lots.
260 Elliot Street
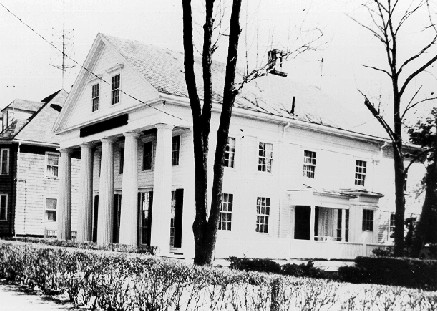
Another member of the Greek Revival family of fine homes is found at 260 Elliot Street. This beautiful building was built on its original site on Elliot Street near Oak Street about the year 1838 by Dr. Samuel S. Whitney. Dr. Whitney had taken over the practice of Dr. Alfred Hosmer who had died November 27, 1837 after having served Upper Falls from 1829 until his death. Dr. Whitney lived in his new home for six years before moving to Dedham in 1844. Dr. Abraham D. Dearborn(e) bought his practice and his home and remained here for ten years, until 1854. Frank Barden, proprietor of a rolling mill and paper mill in the village, purchased the home in 1855 and lived here until he died on September 25, 1877 at the age of 71. Josiah B. Newell purchased the property at auction in May, 1885 for $6,300, and it remained in his family until Dr. William H. McOwen bought it in May, 1897. Dr. McOwen moved to Upper Falls in July, 1885 and was married there June 30, 1888. The property was purchased by the Mary Immaculate of Lourdes parish in 1909 and the house moved to its present location. The house had long been a showplace with its fine gardens, fish pond and stable. The building continues to serve the community in a very useful way as a parish hall and community center for the church, and is known today as St. Elizabeth’s Center.
The Cunningham House
A fine example of Victorian style architecture in this area is the old Cunningham house at 28 Richardson Road. It was built in the early 1800s, possibly by C. Cunningham who was the owner in 1848. John Richardson was the owner in 1874 and it appears that his surname was applied to the road leading to the home. Ernest Cobb (son of Cyrus Cobb, noted painter and sculptor) and wife Bertha purchased the property in 1918. They were authors of children’s books and they established the Arlo Publishing Company here for the publishing of their books.
Taverns
Very popular gathering places in old Upper Falls village were the taverns. The great influx of mill workers combined with the many turnpike and other highway travelers spawned an unusual number of these enterprises in the eighteenth and nineteenth centuries. Among the oldest was Colonel Nathan Fuller’s Tavern known to be operating in 1763 on the old Sherburne Road (Woodward Street). Colonel Fuller participated in the Revolutionary War, and later gave the West Parish (West Newton) Second Church an acre and a half of land on Cherry Street for a cemetery. At a location approximately where Centre Street passes under Boylston was a tavern believed to have been established in 1763 by Lieutenant John Marean who was a Revolutionary War veteran. After he died in 1788, Edward Mitchell, a carpenter from Brookline, continued the operation until his death in 1807. During his ownership the tavern was known by his name but following his death the building became the residence of Nancy Thornton. Mitchell was an original proprietor of the South Burial Ground on Winchester Street and he shares a tomb there with Deacon Jonas Stone.
Cook’s Tavern
Further to the west, on the west side of the junction of Elliot and Woodward streets, stood the old Cook’s Tavern built for the trade passing on the Worcester Turnpike.
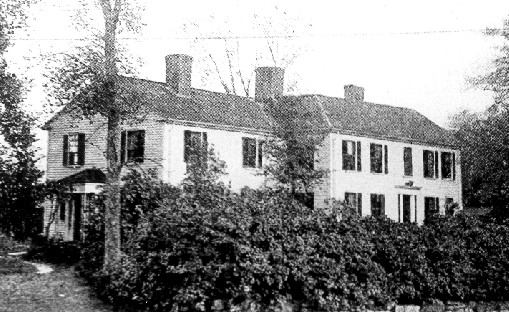
When it was demolished in 1915 it was said to be over a century old, so the date of its construction coincides with that of the construction of the turnpike in 1808. The TOWN CRIER of December 3, 1915 noted the following during its demolition:
“It is a very interesting sight to look through the old building at this time. You will find hand-forged locks, hinges, screws and nails. The oak planks used for the floor boards are eighteen to twenty inches in width and in excellent state of preservation. The beams are all hand hewn and the old fireplaces are remarkable examples of solid masonry.
TOWN CRIER
The tavern and land has been sold to Edward J. Ball of Newton Highlands…Mr. Ball will immediately erect three modern stucco semi-detached houses, colonial type, on the old site, which will be ready for occupancy about March 1st.”
Some rare antiques and old coins were found in the ancient building when the timbers were torn away.
As we proceed still further west to discuss the old tavern or taverns on Boylston Street in Upper Falls, we pause to describe the old tollgate that was located between these inns. From THE TURNPIKES of NEW ENGLAND by Frederic J. Wood (published by Marshall Jones Company – 1919) we read:
One tollgate was located in the rear of the Richards Tavern near the Brookline-Newton line, and another was in Newton Upper Falls, situated in a hollow between the two taverns which were about three quarters of a mile apart. A marsh and quicksand two hundred feet east of the gate obliged travelers to stay on the road, and prevented the much-practiced art of ‘shunpiking.’ The old tollhouse at this gate stood for many years on the bank above the street, where it was left by the grading incident to the trolley construction.
THE TURNPIKES of NEW ENGLAND
Since trolley service on the turnpike did not commence until after 1900 some of our readers might recall this building and hopefully have a photograph of it.
Manufacturer’s Tavern
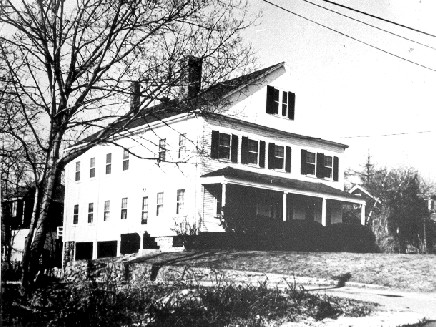
Much controversy exists concerning the date of construction of the tavern located on the Worcester Turnpike in the village proper, now serving as a private two family dwelling at 1267-69 Boylston Street. The building, once called the “Manufacturer’s Hotel” is considered by historians, because of its Greek Revival style, to have been built no earlier than 1829. However, various historical references to a tavern existing in the same area earlier than this, possibly as far back as 1808 when the turnpike was constructed, suggests the conclusion that there were two buildings serving as taverns, one from 1808 to 1829 and the other from 1829 to the time it was converted to a private dwelling. The Upper Falls section of Hurd’s HISTORY of MIDDLESEX COUNTY contains information which tends only to confuse the issue still further. In the left column of Page 16 we read, “About 1829 a hotel was built at the Falls, and kept as a house of entertainment twenty years. It became afterwards a private dwelling.” In the right column of the same page we find this, “At the northeast corner of Boylston and Chestnut streets, Upper Falls, is a large wooden house, which from 1808 to 1850 bore the name of “Manufacturer’s Hotel”, a place of considerable business, where merchants from Boston and the manufacturers of the village held frequent sessions to discuss their mutual interests.” If our correspondent had written “northwest” instead of northeast the conflict about dates might have been definitely resolved.
Other Taverns
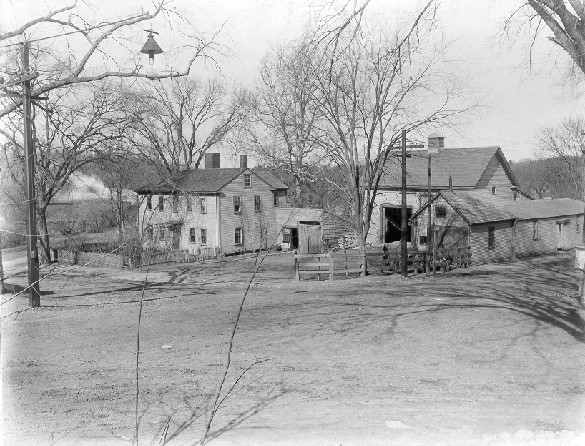
Frederic Wood’s book also contains pictures of old taverns along the Worcester Turnpike. Following the photo of Cook’s Tavern, the Upper Falls tavern on the turnpike near the junction of Elliot and Woodward streets, is a picture of “the old house at Newton Upper Falls” which we find to be an old house (since demolished) on the northwest corner of Boylston and Chestnut streets which was owned at a later date by James Cahill, a prominent contractor. A copy of the picture in Mr. Wood’s book has been located and verifies the above. A large barn and outbuildings give credence to the story that it was the older inn in the village. A store was also located in an outbuilding in the 1820s. No doubt when the first village fire company (that of the Newton Iron Works on Boylston Street) was organized, their organizational meeting at Wiswall’s Tavern on November 8, 1820 was held here, a few steps from the Ellis iron works concern which, for the record, would give a name to this earlier tavern and a date preceding that of the Manufacturer’s Hotel.
Another tavern is known to have existed in the village proper at 981 Chestnut Street, operating in the early nineteenth century as Captain Harding’s Tavern. Not much is known of the old captain except that early in the century a Mr. Harding taught in one of the old village schools, and that when two neighboring houses to the north of his burned in 1843, a young boy’s unauthorized fire brigade saved his home from destruction (see Chapter 12 FIRE & POLICE).
As taverns took on the more dignified name of “hotel” we find that two such establishments were constructed within the village. One has already been described – the old Mechanic’s Hotel on Mechanic Street. While the date of its construction is unknown, it is of more recent origin than our previously mentioned taverns and Mechanic’s Hotel, now the Elliot Manor Nursing Home, was probably built early in this century.
Echo Bridge Hotel
Not generally known is the fact that another hotel called the Echo Bridge Hotel made its appearance in the village, occupying the upper floors of the newly opened Prospect Block situated on the northerly side of High, Oak and Elliot Streets. This imposing three story brick structure on Pettee property was built by the Pettees. A number of stores occupied the first floor below the hotel. Information contained in Otis Pettee, Jr.’s diary indicates that houses previously occupying the site of the hotel were demolished rather than moved. We read that on April 24, 1901 Otis T. Pettee and a hired hand “commenced job of building block on High Street by starting on old house ‘to pull it down’. ” All the homes were removed by April 30 and the diary indicates that “they gave away some of the material.” On December 6 “Thomas W. White moved into block and opens tomorrow; he is first tenant to occupy Drug Store.” On October 26th the government accepted the location for the post office in the new block and on December 31, 1901, “Post office moved to its new quarters this evening – ready for business tomorrow” (January 1,1902). On Saturday, January 25, 1902 the “first load of furniture came for hotel – Echo Bridge Hotel. A.L. Harris, Proprietor, W.H. Colburn (Dry Goods) opens store in new block this evening.” The hotel opened for business to the public on March 2, 1902. On March 5 its first public affair was held, “Grand banquet at Hotel this eve – Methodist bible class – about 70 tickets sold.” Later, other public affairs – Women’s Club as well as others were noted. When the use of the building as a hotel was discontinued is unknown. Its later use was for apartments as well as offices for doctors, dentists and other professional tenants. Other ground floor stores recalled are Aiken’s Drugs (replacing White’s), MacBrides, (dry goods), Hayden’s Grocery, Kennedy’s Butter & Eggs, A & P Stores, Bosworth’s Bakery, Valente’s Fruit Store and in more recent days too many to list here. (See Chapter 7, Merchants).
The Pettee Inn
The final structure listed in our record of taverns and hotels would be the Pettee Inn. Demolished over fifty years ago, it once occupied the site which now houses our post office and adjacent office building.
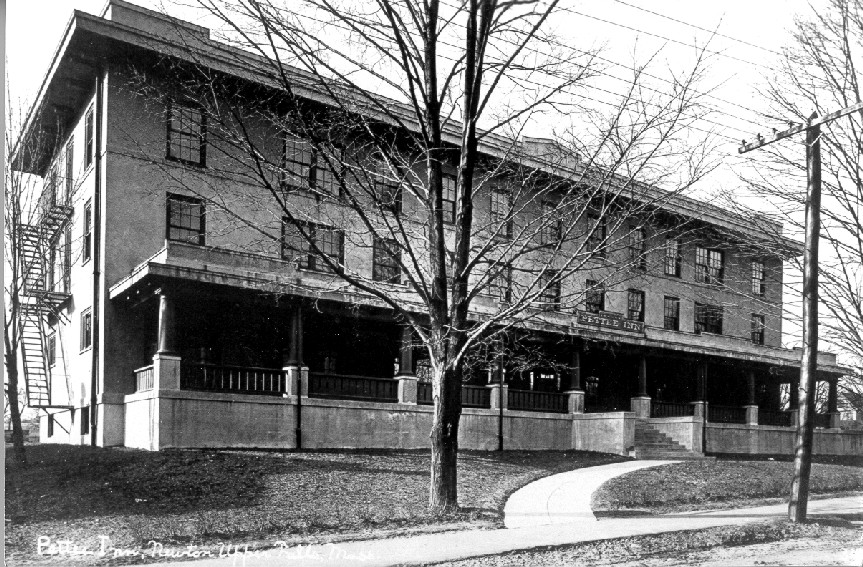
An article appearing in the TOWN CRIER of October 10, 1913 heralds its opening:
“Hundreds of people visited the Pettee Inn on Oak St. last Saturday afternoon and (Oct 4) it being thrown open for public inspection prior to business. The premises drew forth words of praise and admiration, the appointments being of a most complete nature, the main living room presaged comfort and enjoyment for the occupants while the equipment of the kitchen, laundry and other parts of the inn showed that the Saco-Lowell Co had spared little to assure of the institution’s being provided with the latest features for these departments. The Inn accommodates 60 roomers and 150 people can be served in the dining room.”
Town Crier
It was a large two-storied stucco building with a wide verandah running along its entire front. Built by the Saco-Lowell shops, it was used mainly for their sales meetings and as a hotel for visiting foreign and domestic customers. Unfortunately, it had no heating plant, utilizing steam heat supplied underground from Saco-Lowell’s heating plant. This feature probably condemned the building when the Saco-Lowell plant moved to Maine in 1932, since the Great Depression was on. There was no purchaser available to assume the cost of a heating plant along with the building, and it was torn down soon after the company moved. The leased building occupied by the Post Office came much later. We might add that prior to the construction of the Pettee Inn, the site was occupied by the imposing William F. Clarke residence which was moved and turned to occupy its present site at 16-18 Indiana Terrace. It shared the same fate as that of its one-time neighbor which once occupied the northwest corner of Indiana Terrace and Oak Street. It was moved from its site about 1890 to a new location on Ossipee Road where it sat until 1924 when it was moved again to its present resting place at 49 Indiana Terrace. Its original site on Oak Street was occupied by the new home of Oliver Billings, owner of a nearby store.
Entertainment Halls
Since its early days residents of the village have sought entertainment within the village limits, with the result that a number of halls were constructed for that purpose and to house various fraternal organizations, clubs and similar organizations. (See Chapter 10 The Social Scene). The first halls and places of assembly were in the taverns, and all functions from those of a civic nature to the conducting of singing schools were held there. Later, in the 1820s and 1830s, the churches provided a place for many of these activities including lectures and lyceums. The 1840s and 1850s saw the establishment of at least four public halls.
Quinobequin and Nahaton Halls
After the school at 1028 Chestnut Street, now serving as stores and apartments, was abandoned in 1846, the upper floor was converted into a hall called Quinobequin Hall. A previous site of a school which was a predecessor to the one just mentioned became the location for the business block now located at 1003-1009 Chestnut Street. When this building was erected about 1846, it contained a second floor hall known as Nahaton Hall. Both Quinobequin and Nahaton halls were later converted into apartments.
Arcanum Hall
The residence at 51-53 High Street was originally a church (see Chapter 8, Churches) built in 1842. However, the first Universalist Society in Newton, the builder of the church, was disbanded seven years later and the building was converted into a public hall known as Elliot Hall. In 1879 it was turned a quarter turn and made into a private dwelling by John Howe. This prompted Home Lodge I.O.O.F. #162, a fraternal order and a previous tenant, to build a new hall on the second floor of the building across the street at 48-50 High. The lower floor of this building was originally occupied by Trowbridge (later Trowbridge & Easterbrook) Tin Shop. For some time now, however, both floors have been occupied by apartments. The old hall was named Arcanum Hall.
Forester’s Hall
When the old Prospect #1 school on Pettee Street was abandoned about 1904, it was moved across the street and made into a public hall known as Forester’s Hall after the fraternal organization which was its principal occupant. The building was demolished in 1953. Prospect #2, or Wade School as it was later called, was moved in 1904 to the site previously occupied by its predecessor, Prospect #1, and made into a public building for entertainments and other functions. For a number of years it served as a public hall and also as a motion picture theater. The building was finally razed to provide more play area for Emerson School which had been built in 1904. Although closed by the city in 1979 and later converted to condominiums, the gym and other rooms of the school were retained for community use, providing space for the library and all types of public meetings.
Stone Buildings
One of the village’s more historical attractions is the old stone barn on Oak Street which is one of the most unusual structures of its kind in the country. It was featured nationally in a syndicated news cartoon, “Believe It or Not, by Ripley” because the building is so located as to have outside entrances to all of its four floors: sub-basement on the east, basement on the south, first floor on the west (Oak Street) and second floor on the north (Cliff Road).
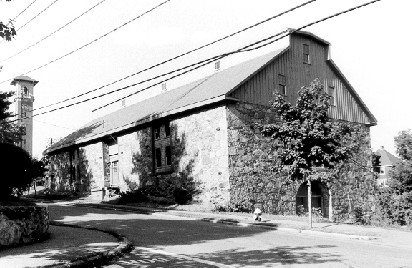
Otis Pettee, Jr. makes these comments regarding the barn in Hurd’s HISTORY of MIDDLESEX COUNTY, MASSACHUSETTS, published by J.N. Lewis & Company – 1890:
“The large ‘stone barn,’ so-called, on Oak St., a conspicuous feature of the Upper Falls, was built by Mr. Otis Pettee, Sr., in the period of the silk excitement in eastern Massachusetts… It was generally conjectured among the villagers that the ‘stone barn’ was designed for the nursery of silk worms and a depot for the manufacture of silk. But Mr. Pettee would newer reveal to any one his purpose in rearing the structure…It stood unused for years, and then part of it was utilized for a common stable…”
HISTORY of MIDDLESEX COUNTY, MASSACHUSETTS
In pages 107-108 of the same publication, Otis Pettee, Jr. gives a more complete picture regarding the silk culture and manufacturing in the area during the above period (See Chapter 2 on Industry). Fortunately there is a detailed description by an unknown writer of the building of the barn which we are including here:
“The old ‘Stone Barn’ on Oak Street, Newton Upper Falls was built in the year 1839. For a year or more previous to that date excavations in the hill were made at odd jobs for the foundation, the material being used for improving waste lands in the vicinity. Nearly every foot of the massive basement walls stand upon solid ledge rock. The building is 100 ft. long by 50 ft. wide (inside measurement) built of native ledge and field stone collected from the pastures and arable lands near by. The stone masonry was commenced early in the Spring of 1839 under the direction of Mr. Joseph E. Burpee as Master Builder. By the side hill location a ground entrance was given to the first, second and third stories. By an embankment on the north end teams could be driven upon the fourth story floor.
HISTORY of MIDDLESEX COUNTY, MASSACHUSETTS
The carpenter work was done by Mr. William G. R. Mowry of Providence, who was building the boarding house block at the same time. It was covered with a plain pitched roof sloping at an angle of 45o, which has since been cut down to its present type – the 2nd and 3rd floors were laid with boards, covered 5/8 ths inch thick with good mortar, then the surface floor laid with two inch plank – this combination was to serve the double purpose of checking the spread of fire and to prevent dust or odors from filtering through from above or below.
When in the process of construction in November, a portion of the roof was blown off by a heavy southeasterly gale and had to be rebuilt. The lateness of the season prevented the completion of the stone work at the ends of the building so they were temporarily boarded in for the winter and remained in an unfinished condition for quite a number of years, until the change was made in the roof to its present shape.
There was a rumor afloat in the neighborhood at the time of the building of the barn that it was intended for a silk factory but no such idea ever was entertained by the owner.
The livestock kept in the building for ten or twelve years consisted of about 20 horses, four yoke of oxen, three or four cows and a number of swine. Two six horse-teams were daily on the road to Boston and occasionally a third one in times of increased demands for merchandise. After the opening of the Charles River Railroad to the village the teaming business was transferred to that line and a number of horses disposed of. The first year of its occupancy (1840) over 125 tons of hay were weighed and stored in the hay loft, nearly all of which was cut upon the adjoining farm lands.”
It is known that from 1837 to 1847 Otis Pettee Sr. was exporting considerable amounts of cotton machinery to Mexico and other foreign markets and so during the latter part of this period it is reasonable to assume that the barn was used not only as a stable for horses and oxen and for vehicles necessary to haul material to and from ships in Boston, but also as a storehouse for finished goods awaiting shipment. It is also said that in November, 1839 when Mr. Pettee’s cotton machinery plant was completely destroyed by fire, the barn (although but half built), was used temporarily to store some of the salvaged machinery while a new factory was being constructed. In these later years the building has been used for many purposes, one record indicating that it served as the shipping department of the nearby Gamewell Company. Also, for a considerable length of time, it was used as a storehouse by the now defunct New England Spun Silk Company, and in more recent years as a furniture warehouse. Recently renovated inside and restored to its original appearance outside, it now houses some modern offices as well as serving as a warehouse.
The old stone house on Cliff Road next to the stone barn is presumed to have been built about the same time as the barn and at times served as a caretaker’s house. Later it was a storage building, and in more recent years has been converted to a residence. Being in a historic district, it has commanded rather a high price.
Another stone building located on the south side of the turnpike, on the Wellesley side has been described in detail in Chapter 2, Industry.
Copyright 1997, 1998 Kenneth W. Newcomb and The Friends of Hemlock Gorge. All rights reserved.
